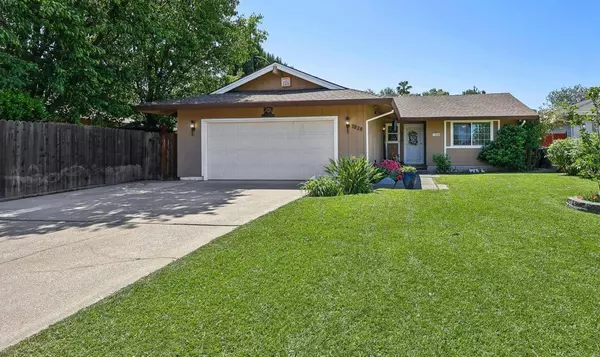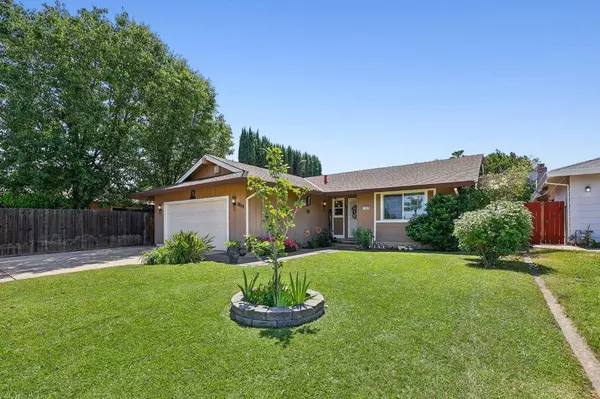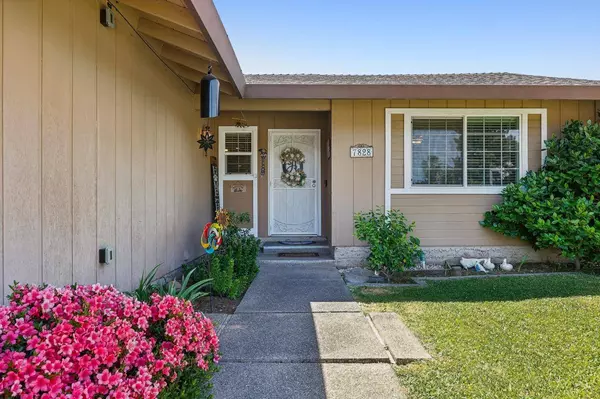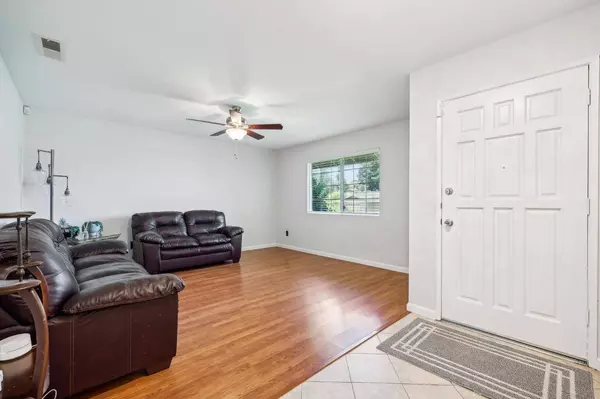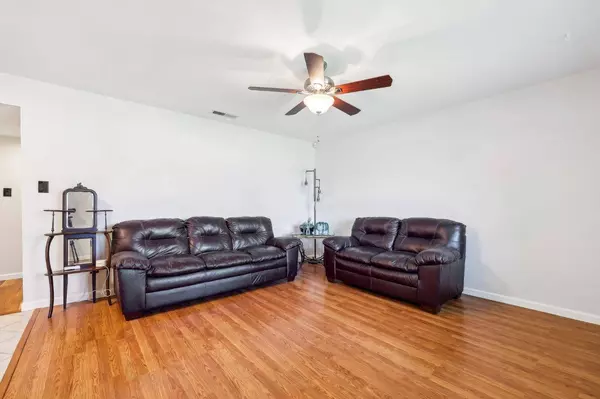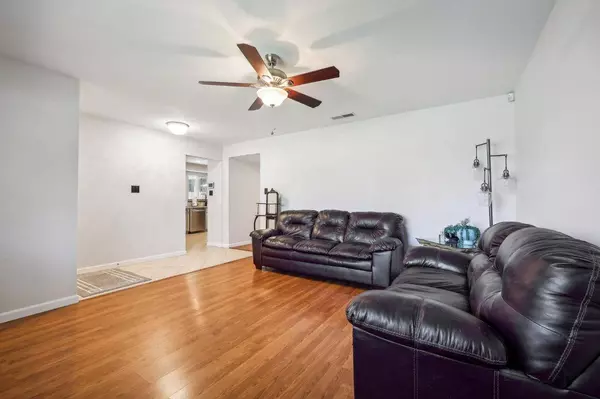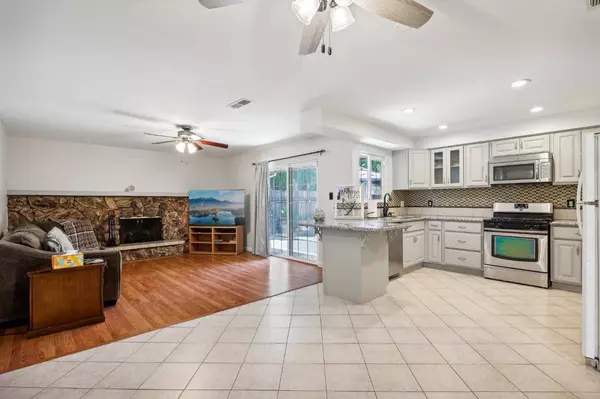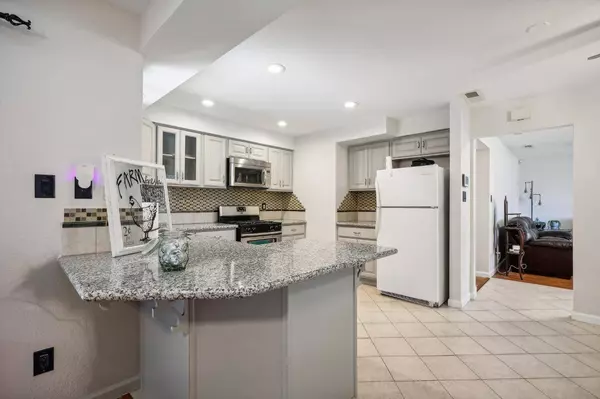
GALLERY
PROPERTY DETAIL
Key Details
Sold Price $563,5000.3%
Property Type Single Family Home
Sub Type Single Family Residence
Listing Status Sold
Purchase Type For Sale
Square Footage 1, 458 sqft
Price per Sqft $386
MLS Listing ID 224054600
Sold Date 07/03/24
Bedrooms 3
Full Baths 2
HOA Y/N No
Year Built 1978
Lot Size 9,583 Sqft
Acres 0.22
Property Sub-Type Single Family Residence
Source MLS Metrolist
Location
State CA
County Sacramento
Area 10610
Direction Sunrise to Sungarden, Left on Lyntree Way, Left on Jamestree Way, Right on Pomeroy Way, property on left.
Rooms
Guest Accommodations No
Living Room Other
Dining Room Space in Kitchen
Kitchen Granite Counter
Building
Lot Description Auto Sprinkler F&R, Shape Regular
Story 1
Foundation Slab
Sewer In & Connected
Water Meter on Site, Public
Interior
Heating Central, Natural Gas
Cooling Central
Flooring Laminate, Wood
Fireplaces Number 1
Fireplaces Type Brick, Family Room
Laundry In Garage
Exterior
Parking Features Garage Facing Front
Garage Spaces 2.0
Fence Back Yard, Fenced, Wood
Pool Built-In, Pool/Spa Combo
Utilities Available Electric, Natural Gas Connected
Roof Type Composition
Topography Level
Private Pool Yes
Schools
Elementary Schools San Juan Unified
Middle Schools San Juan Unified
High Schools San Juan Unified
School District Sacramento
Others
Senior Community No
Tax ID 211-0640-020-0000
Special Listing Condition None
CONTACT


