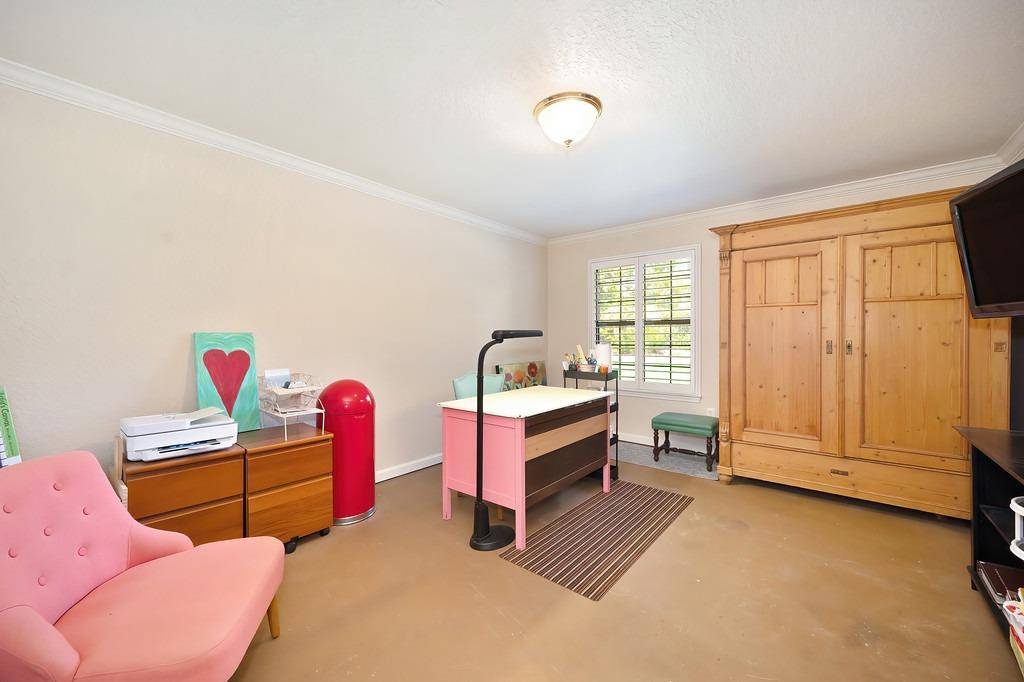4 Beds
3 Baths
2,386 SqFt
4 Beds
3 Baths
2,386 SqFt
OPEN HOUSE
Sat Jun 14, 1:00pm - 4:00pm
Key Details
Property Type Single Family Home
Sub Type Single Family Residence
Listing Status Active
Purchase Type For Sale
Square Footage 2,386 sqft
Price per Sqft $324
Subdivision Rancho Murieta North
MLS Listing ID 225038904
Bedrooms 4
Full Baths 3
HOA Fees $166/mo
HOA Y/N Yes
Year Built 1984
Lot Size 6,364 Sqft
Acres 0.1461
Property Sub-Type Single Family Residence
Source MLS Metrolist
Property Description
Location
State CA
County Sacramento
Area 10683
Direction Hwy 16-E/Jackson Road to Rancho Murieta North, follow Murieta Parkway to left at Via Sereno to 6542 on the left.
Rooms
Guest Accommodations No
Master Bathroom Shower Stall(s), Double Sinks, Tub
Master Bedroom Walk-In Closet, Outside Access
Living Room Great Room, View
Dining Room Formal Room, Dining Bar
Kitchen Marble Counter, Pantry Closet
Interior
Interior Features Cathedral Ceiling, Open Beam Ceiling
Heating Central, Wood Stove
Cooling Ceiling Fan(s), Heat Pump
Flooring Wood, See Remarks
Fireplaces Number 1
Fireplaces Type Living Room, See Remarks, Gas Piped
Window Features Dual Pane Full
Appliance Free Standing Refrigerator, Dishwasher, Disposal, Microwave, Electric Water Heater
Laundry Inside Room
Exterior
Parking Features Garage Door Opener, Garage Facing Side, Golf Cart
Garage Spaces 2.0
Fence Metal
Pool Built-In, On Lot, Gunite Construction
Utilities Available Cable Available, Propane Tank Owned, Public, Electric, Underground Utilities
Amenities Available Playground, Dog Park, Greenbelt, Trails, Park
View Garden/Greenbelt
Roof Type Metal,See Remarks
Topography Level
Street Surface Asphalt
Porch Covered Deck, Uncovered Patio
Private Pool Yes
Building
Lot Description Auto Sprinkler Front, Corner, Curb(s)/Gutter(s), Gated Community, Greenbelt, Street Lights, Landscape Front
Story 1
Foundation Slab
Sewer In & Connected, Public Sewer
Water Meter on Site, Public
Architectural Style Traditional, English
Level or Stories One
Schools
Elementary Schools Elk Grove Unified
Middle Schools Elk Grove Unified
High Schools Elk Grove Unified
School District Sacramento
Others
Senior Community No
Restrictions Signs,Tree Ordinance,Parking
Tax ID 073-0610-007-0000
Special Listing Condition None
Pets Allowed Yes, Number Limit, Cats OK, Dogs OK
Virtual Tour https://fusion.realtourvision.com/268509

7447 Antelope Rd Ste 102, Heights, California, 95621, United States







