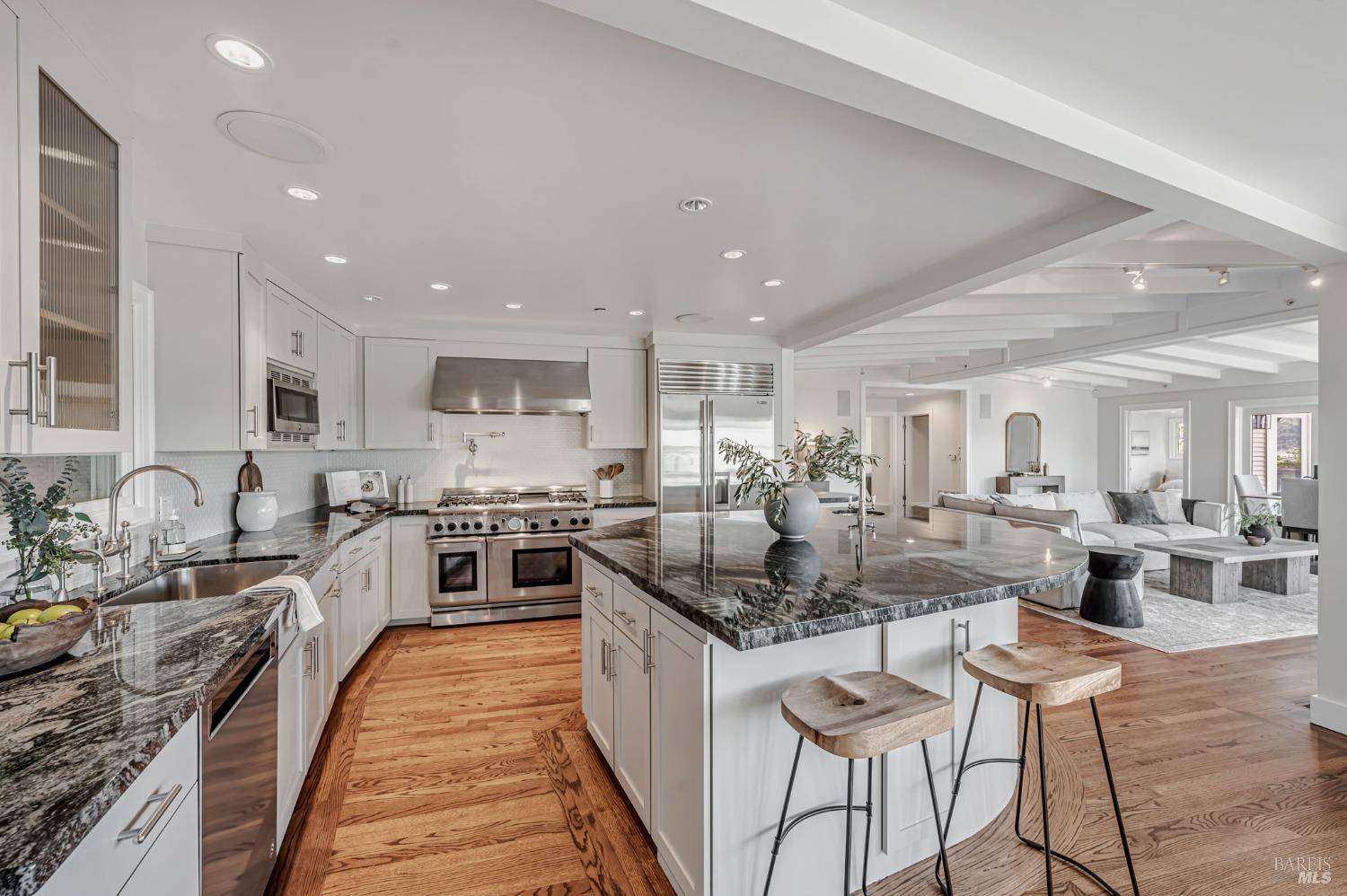Linda Gridley • 01077981 • Coldwell Banker Realty
5 Beds
5 Baths
3,850 SqFt
5 Beds
5 Baths
3,850 SqFt
Key Details
Property Type Single Family Home
Sub Type Single Family Residence
Listing Status Active
Purchase Type For Rent
Square Footage 3,850 sqft
MLS Listing ID 325052012
Bedrooms 5
Full Baths 3
Half Baths 2
Construction Status Updated/Remodeled
HOA Y/N Yes
Year Built 1952
Lot Size 10,240 Sqft
Property Sub-Type Single Family Residence
Property Description
Location
State CA
County Marin
Area Tiburon
Rooms
Kitchen Granite Counter, Island, Kitchen/Family Combo
Interior
Heating Central
Cooling None
Flooring Carpet, Tile, Wood
Fireplaces Number 2
Fireplaces Type Family Room, Living Room
Exterior
Parking Features Attached
Garage Spaces 4.0
Community Features No
Utilities Available Public
View Bay, Mt Tamalpais, Water
Roof Type Composition
Building
Story 2
Foundation Concrete Perimeter
Sewer Public Sewer
Water Public
Level or Stories 2
Construction Status Updated/Remodeled
Schools
School District Reed Union, Reed Union, Ross Valley
Others
Senior Community No

7447 Antelope Rd Ste 102, Heights, California, 95621, United States







