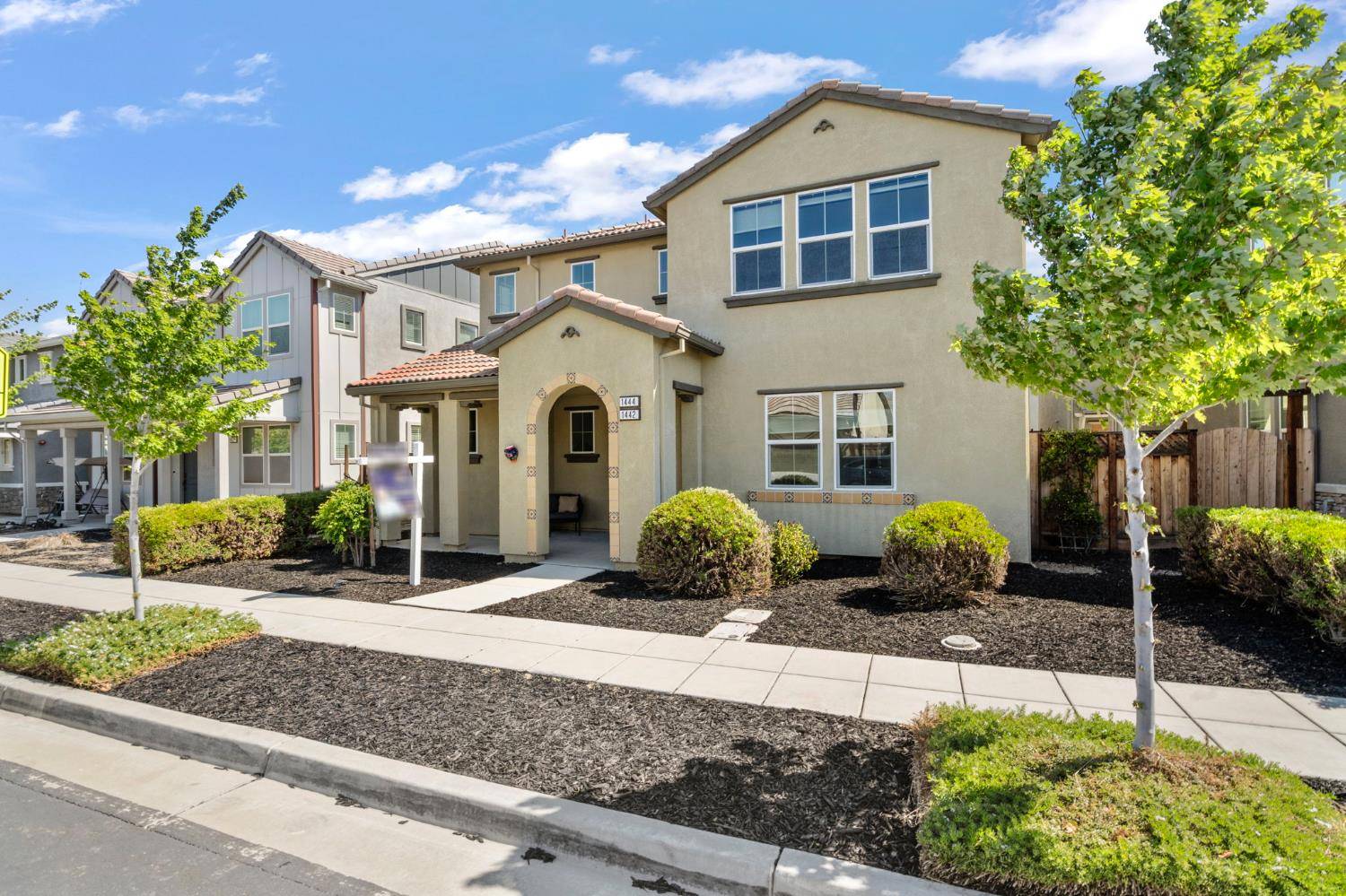5 Beds
5 Baths
3,158 SqFt
5 Beds
5 Baths
3,158 SqFt
OPEN HOUSE
Sat Jun 14, 1:00pm - 4:00pm
Sun Jun 15, 1:00pm - 4:00pm
Key Details
Property Type Single Family Home
Sub Type Single Family Residence
Listing Status Active
Purchase Type For Sale
Square Footage 3,158 sqft
Price per Sqft $377
Subdivision Hansen Park
MLS Listing ID 225075210
Bedrooms 5
Full Baths 4
HOA Y/N No
Year Built 2019
Lot Size 4,853 Sqft
Acres 0.1114
Property Sub-Type Single Family Residence
Source MLS Metrolist
Property Description
Location
State CA
County San Joaquin
Area 20603
Direction From Grant Line Road, go north on Bancroft Way. Take 3rd exit in traffic circle onto Wilshire Ave. Home will be on the right.
Rooms
Guest Accommodations Yes
Master Bathroom Shower Stall(s), Double Sinks, Tub, Walk-In Closet, Window
Living Room Great Room
Dining Room Dining Bar, Dining/Family Combo, Space in Kitchen
Kitchen Breakfast Area, Pantry Cabinet, Island w/Sink, Kitchen/Family Combo
Interior
Heating Central, MultiZone
Cooling Central, MultiZone
Flooring Carpet, Tile
Appliance Free Standing Refrigerator, Gas Cook Top, Built-In Gas Oven, Hood Over Range, Dishwasher, Disposal, Microwave
Laundry Cabinets, Upper Floor, Inside Room
Exterior
Parking Features Alley Access, Detached, Garage Facing Rear
Garage Spaces 3.0
Fence Back Yard, Wood
Utilities Available Cable Available, Solar, Electric, Internet Available, Natural Gas Connected
Roof Type Tile
Porch Front Porch, Covered Patio, Uncovered Patio
Private Pool No
Building
Lot Description Auto Sprinkler Rear, Landscape Back, Landscape Front
Story 2
Foundation Slab
Builder Name Shea Homes
Sewer In & Connected
Water Meter on Site, Water District
Schools
Elementary Schools Lammersville
Middle Schools Lammersville
High Schools Lammersville
School District San Joaquin
Others
Senior Community No
Tax ID 262-360-13
Special Listing Condition None
Virtual Tour https://youtu.be/TXp4SQaw7ZU

7447 Antelope Rd Ste 102, Heights, California, 95621, United States







