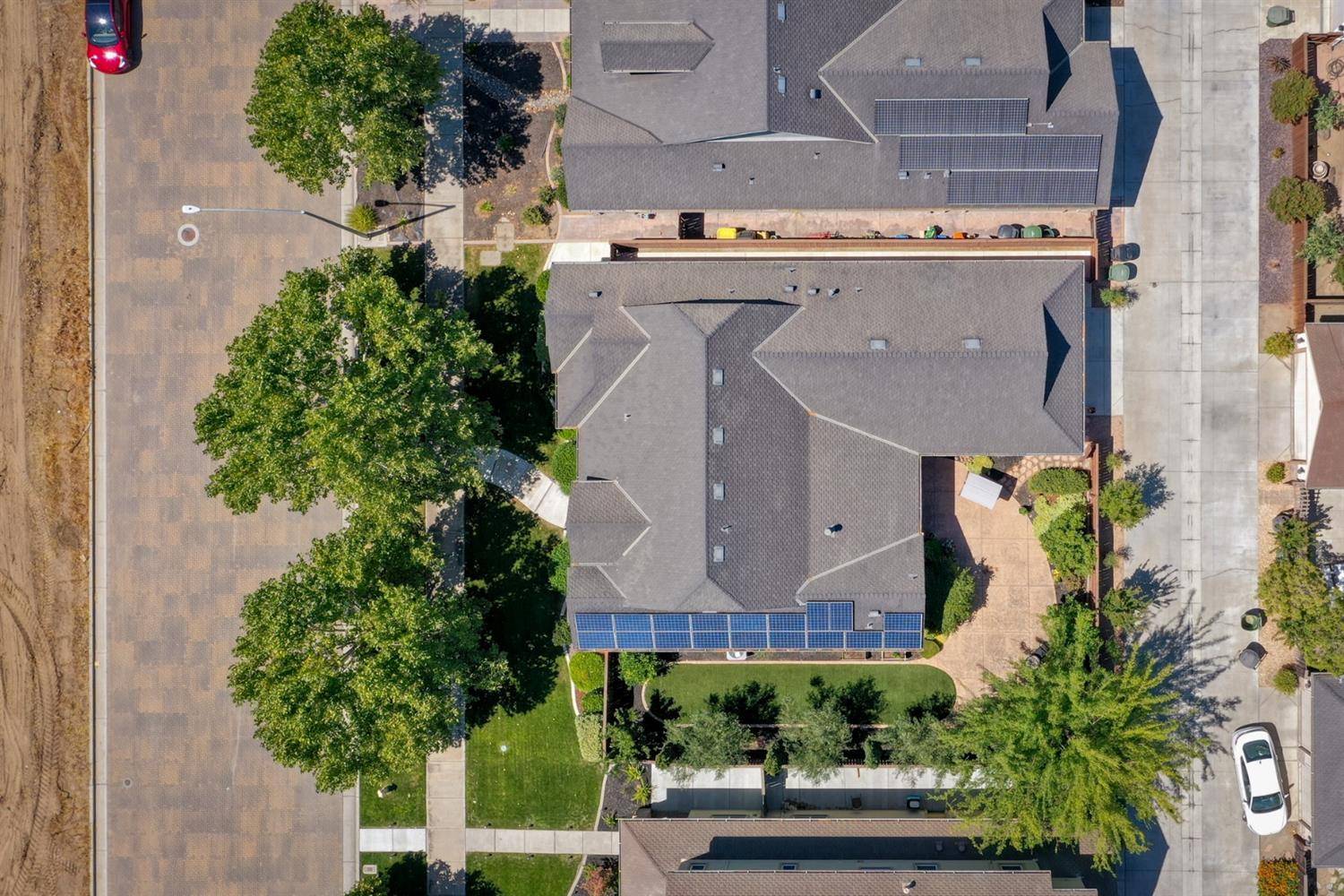$660,000
$699,900
5.7%For more information regarding the value of a property, please contact us for a free consultation.
3 Beds
2 Baths
2,225 SqFt
SOLD DATE : 08/12/2021
Key Details
Sold Price $660,000
Property Type Single Family Home
Sub Type Single Family Residence
Listing Status Sold
Purchase Type For Sale
Square Footage 2,225 sqft
Price per Sqft $296
MLS Listing ID 221073515
Sold Date 08/12/21
Bedrooms 3
Full Baths 2
HOA Y/N No
Year Built 2012
Lot Size 7,701 Sqft
Acres 0.1768
Property Sub-Type Single Family Residence
Source MLS Metrolist
Property Description
Welcome to this absolutely stunning single story home located on the cobblestone streets of the Cornerstone Development. One of the most desired neighborhoods in Ripon. The open floor plan offers 3 bedrooms, 2 baths with a den for an option to have a 4th bedroom. Elegant foyer with upgraded front entry door, tile floors providing access to the entire house without undue traffic through other rooms. You will notice right away the extravagant high ceilings with upgraded crown molding, tray ceilings, recessed lighting, ceiling fans and fixtures throughout the home. Inviting great room with formal cozy fireplace and surround sound. The great room is open to a dream kitchen where there's no telling what you'll cook up. Upgrades include granite counter tops, tile backsplash, stainless steel appliances with gas cook top, double ovens, upgraded pendant lights over island and beachwood saddle stain cabinets. Separate dining area and breakfast nook leading to beautiful backyard enjoyment & more.
Location
State CA
County San Joaquin
Area 20508
Direction W. River Road to Travertine Dr., North on Cornerstone Dr.
Rooms
Family Room Great Room
Guest Accommodations No
Master Bathroom Shower Stall(s), Double Sinks, Tile, Multiple Shower Heads, Outside Access
Master Bedroom Walk-In Closet
Living Room Great Room, Other
Dining Room Breakfast Nook, Formal Area
Kitchen Breakfast Area, Pantry Cabinet, Granite Counter, Island w/Sink
Interior
Heating Central
Cooling Ceiling Fan(s), Central
Flooring Carpet, Tile
Fireplaces Number 1
Fireplaces Type Living Room
Equipment Water Cond Equipment Owned
Window Features Dual Pane Full,Window Screens
Appliance Built-In Electric Oven, Gas Cook Top, Dishwasher, Disposal, Microwave, Double Oven
Laundry Cabinets, Sink, Inside Room
Exterior
Parking Features Tandem Garage, Garage Door Opener, Garage Facing Rear
Garage Spaces 3.0
Fence Wood
Utilities Available Public, Solar
Roof Type Composition
Porch Covered Patio
Private Pool No
Building
Lot Description Auto Sprinkler F&R, Shape Regular, Landscape Back, Landscape Front
Story 1
Foundation Slab
Sewer Public Sewer
Water Public
Level or Stories One
Schools
Elementary Schools Ripon Unified
Middle Schools Ripon Unified
High Schools Ripon Unified
School District San Joaquin
Others
Senior Community No
Tax ID 245-330-44
Special Listing Condition None
Read Less Info
Want to know what your home might be worth? Contact us for a FREE valuation!

Our team is ready to help you sell your home for the highest possible price ASAP

Bought with HomeSmart PV & Associates
7447 Antelope Rd Ste 102, Heights, California, 95621, United States







