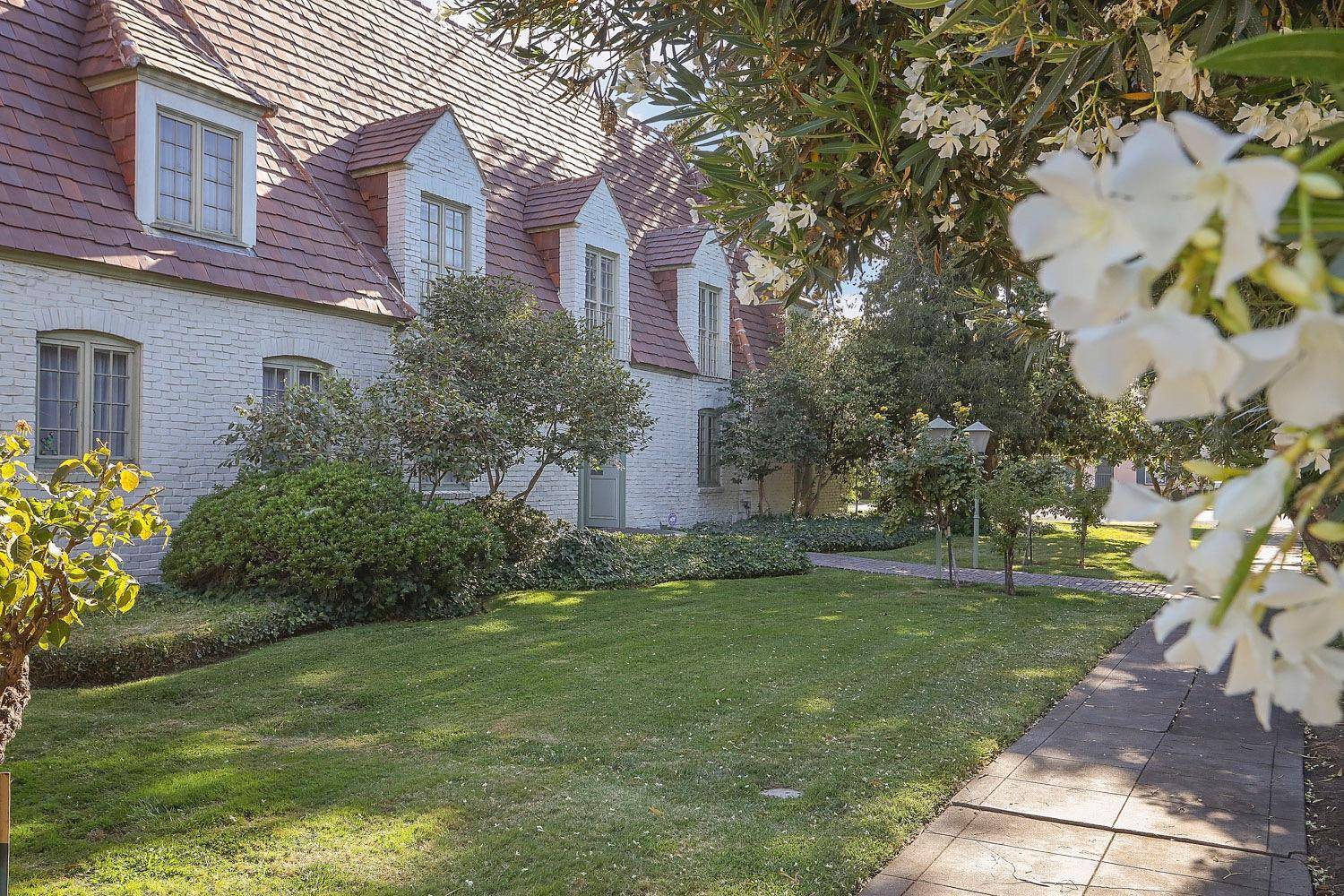$980,000
$980,000
For more information regarding the value of a property, please contact us for a free consultation.
6 Beds
5 Baths
7,420 SqFt
SOLD DATE : 11/10/2021
Key Details
Sold Price $980,000
Property Type Single Family Home
Sub Type Single Family Residence
Listing Status Sold
Purchase Type For Sale
Square Footage 7,420 sqft
Price per Sqft $132
MLS Listing ID 221117813
Sold Date 11/10/21
Bedrooms 6
Full Baths 5
HOA Y/N No
Year Built 1928
Lot Size 0.746 Acres
Acres 0.7461
Property Sub-Type Single Family Residence
Source MLS Metrolist
Property Description
Own a piece of HISTORY! This iconic Stockton Mansion once owned by Tillie Lewis sits on a 3/4 acre lot in the heart of town. 6 bedrooms including a guest apartment above the garage, 5 bathrooms, 7,420 square feet, huge room off back of house w/full bar setup overlooking beautiful backyard to pool, rose garden & amazing landscaping. Grand formal rooms with elegant light fixtures, built-ins and fireplace allow for the utmost in entertaining. Full guest ensuite downstairs w/another hall bathroom and downstairs office/bedroom. Upstairs features massive master bedroom with seating room, bath, huge closet at top of landing. So many bedroom and storage options in this home including a separate closet where Tillie Lewis kept her furs! Backyard has huge pool with diving board and side service entrance off Baker St. as well as separate bathrooms outside for the pool. This neighborhood has it all-close to the Miracle Mile, UOP, Parks & Haggin Museum. So much to see with this historical property!
Location
State CA
County San Joaquin
Area 20701
Direction From Harding Way go South on Baker St. to property on Left (on corner of Baker and Willow.)
Rooms
Basement Partial
Guest Accommodations No
Master Bathroom Shower Stall(s), Tile, Tub
Living Room Great Room
Dining Room Formal Room
Kitchen Tile Counter
Interior
Interior Features Formal Entry, Wet Bar
Heating Other
Cooling Other
Flooring Carpet, Tile, Wood
Fireplaces Number 1
Fireplaces Type Family Room
Appliance Gas Water Heater, Compactor, Dishwasher, Disposal, Double Oven, Electric Cook Top
Laundry Cabinets, Ground Floor, Inside Room
Exterior
Parking Features Detached, Garage Facing Front, See Remarks
Garage Spaces 2.0
Fence Back Yard
Pool Built-In, On Lot
Utilities Available See Remarks
Roof Type Tile
Topography Level
Street Surface Paved
Porch Covered Patio
Private Pool Yes
Building
Lot Description Auto Sprinkler F&R, Corner, Landscape Back, Landscape Front
Story 2
Foundation Raised
Sewer See Remarks
Water Public
Schools
Elementary Schools Stockton Unified
Middle Schools Stockton Unified
High Schools Stockton Unified
School District San Joaquin
Others
Senior Community No
Tax ID 135-366-01
Special Listing Condition Successor Trustee Sale
Read Less Info
Want to know what your home might be worth? Contact us for a FREE valuation!

Our team is ready to help you sell your home for the highest possible price ASAP

Bought with KW Silicon City
7447 Antelope Rd Ste 102, Heights, California, 95621, United States







