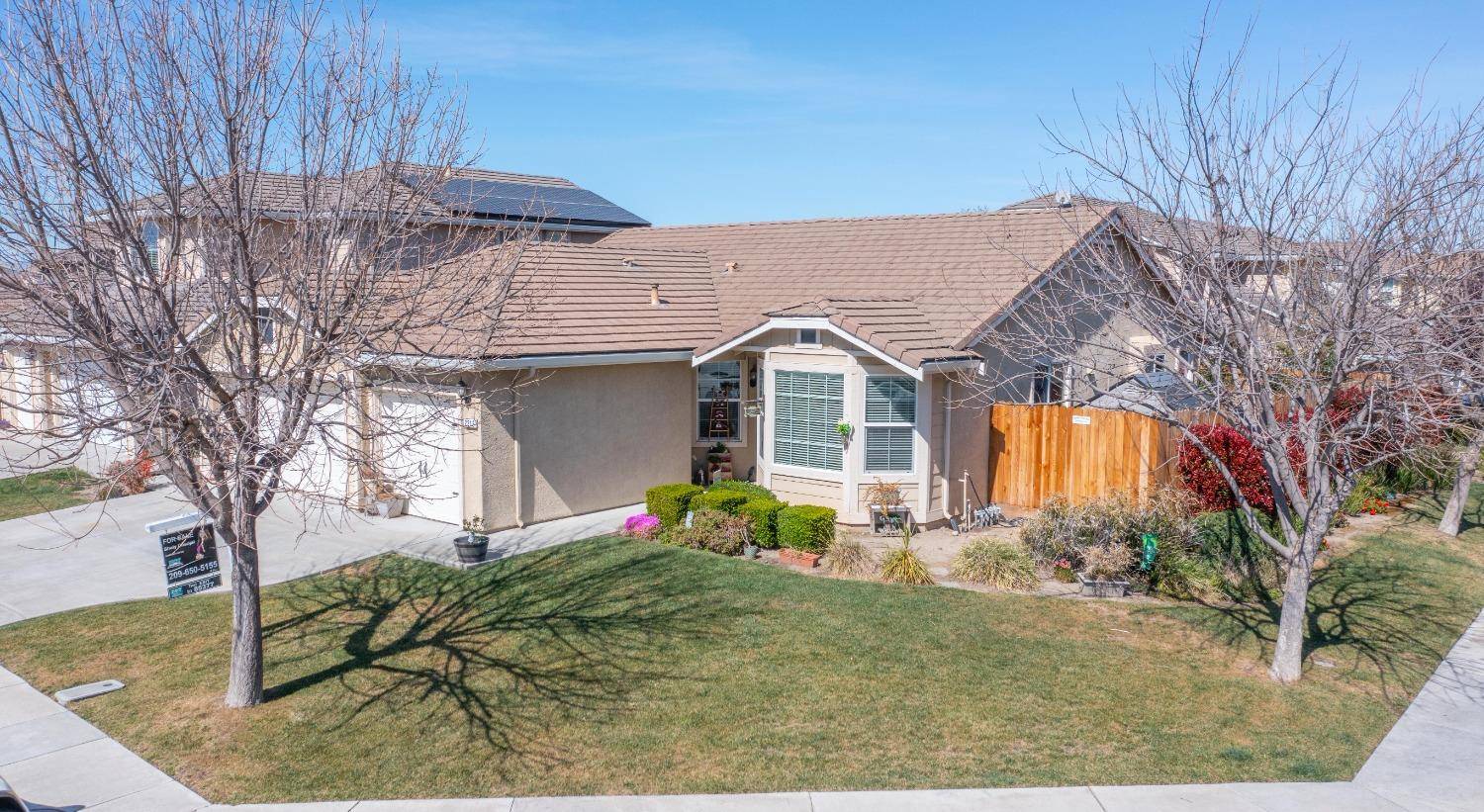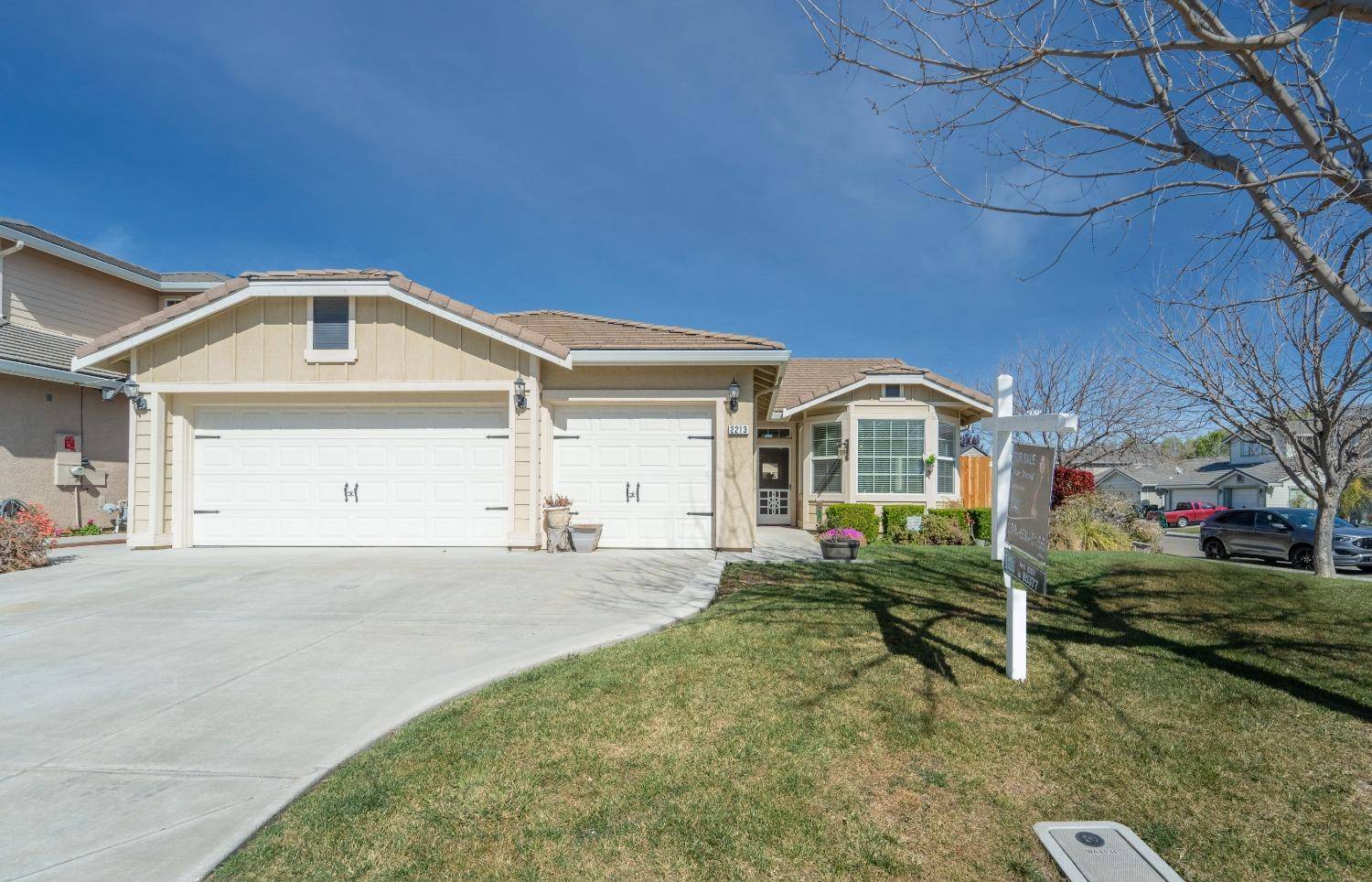$759,000
$749,999
1.2%For more information regarding the value of a property, please contact us for a free consultation.
4 Beds
2 Baths
1,850 SqFt
SOLD DATE : 05/11/2022
Key Details
Sold Price $759,000
Property Type Single Family Home
Sub Type Single Family Residence
Listing Status Sold
Purchase Type For Sale
Square Footage 1,850 sqft
Price per Sqft $410
MLS Listing ID 222027810
Sold Date 05/11/22
Bedrooms 4
Full Baths 2
HOA Y/N No
Year Built 2006
Lot Size 6,908 Sqft
Acres 0.1586
Property Sub-Type Single Family Residence
Source MLS Metrolist
Property Description
Beautiful 1 story home in one of the most desired neighborhood of Tracy.Its a 4 Bedroom 2 bath with 3 car garage home, corner lot with 6908sqft lot.Formal living room with carpet and tile flooring, two tone paint. Family room (use as Dining) has a fireplace for cozy evenings. Dining space in open kitchen and lots of cabinets and counter space. Master bath has walk in closet, shower stall and double sinks. Most rooms have ceiling fan lights. Nicely landscaped backyard with patio to enjoy perfect evening. Nicely landscaped backyard with patio, side dog area and shed.
Location
State CA
County San Joaquin
Area 20601
Direction Get on Ca-120 W from union Rd. Continue on CA-120 W. Take I-205 W to Naglee Rd. in Tracy. Take exit 6 from highway I-205 W. Take Grant Line Rd. and Orchard Pkwy to Gary Ln.
Rooms
Guest Accommodations No
Master Bedroom Walk-In Closet
Living Room Other
Dining Room Other
Kitchen Breakfast Area, Island
Interior
Interior Features Formal Entry
Heating Central, Fireplace(s), Gas, Hot Water
Cooling Ceiling Fan(s), Central
Flooring Carpet, Tile
Fireplaces Number 1
Fireplaces Type Brick, Living Room, Electric
Appliance Free Standing Gas Range, Free Standing Refrigerator, Dishwasher, Disposal, Free Standing Electric Range
Laundry Cabinets, Gas Hook-Up, Ground Floor
Exterior
Parking Features Attached, Garage Door Opener, Garage Facing Front, Guest Parking Available, Interior Access
Garage Spaces 3.0
Fence Back Yard, Wood
Utilities Available Cable Connected, Dish Antenna, Public, Underground Utilities, Internet Available
Roof Type Tile
Topography Level
Street Surface Asphalt
Porch Front Porch, Covered Patio
Private Pool No
Building
Lot Description Auto Sprinkler F&R, Corner, Garden, Street Lights, Landscape Back, Landscape Front
Story 1
Foundation Concrete
Sewer Public Sewer
Water Public
Architectural Style Craftsman
Level or Stories One
Schools
Elementary Schools Tracy Unified
Middle Schools Tracy Unified
High Schools Tracy Unified
School District San Joaquin
Others
Senior Community No
Tax ID 238-590-12
Special Listing Condition None
Pets Allowed Yes
Read Less Info
Want to know what your home might be worth? Contact us for a FREE valuation!

Our team is ready to help you sell your home for the highest possible price ASAP

Bought with Keller Williams Realty
7447 Antelope Rd Ste 102, Heights, California, 95621, United States







