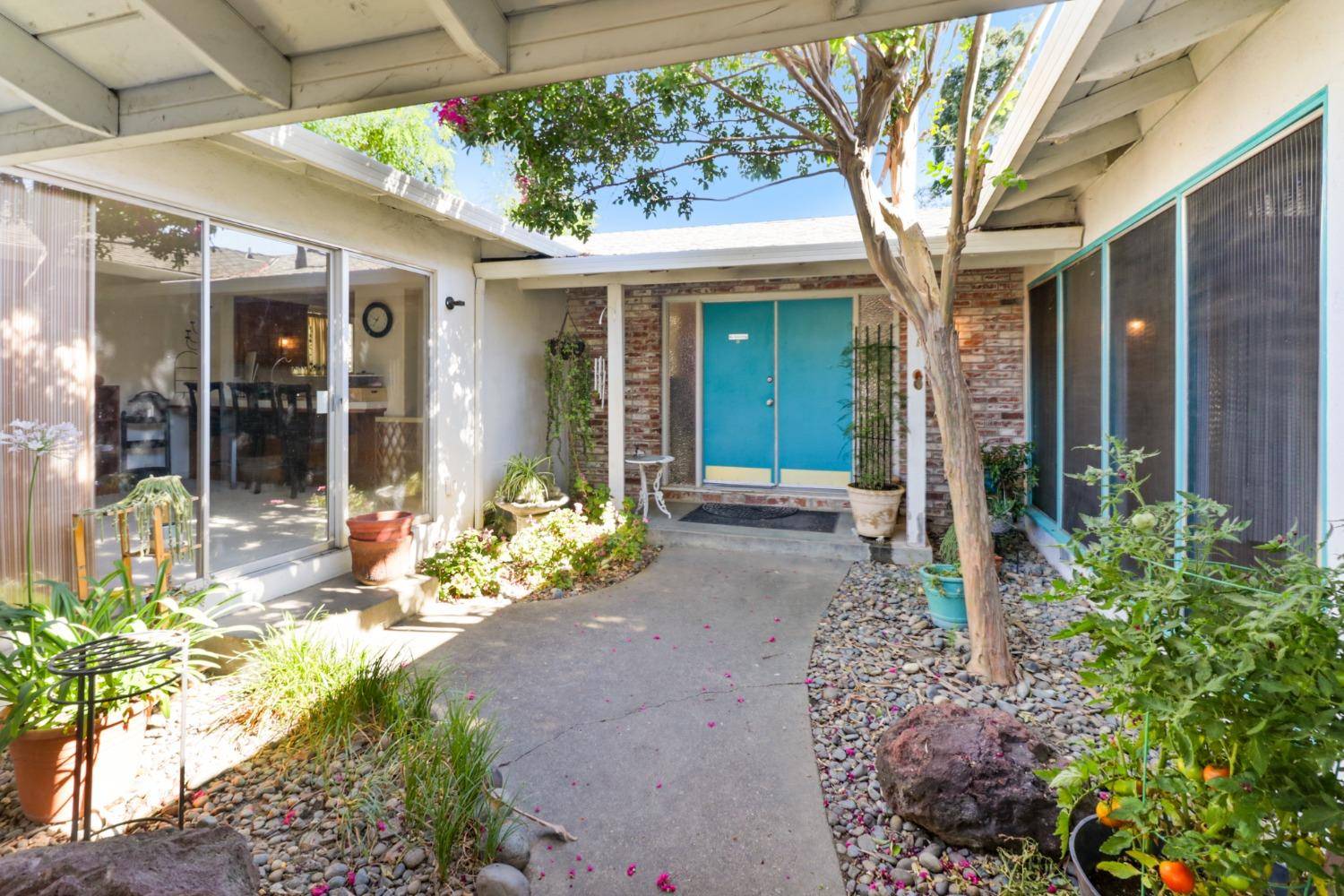$382,500
$399,000
4.1%For more information regarding the value of a property, please contact us for a free consultation.
4 Beds
2 Baths
1,698 SqFt
SOLD DATE : 08/13/2024
Key Details
Sold Price $382,500
Property Type Single Family Home
Sub Type Single Family Residence
Listing Status Sold
Purchase Type For Sale
Square Footage 1,698 sqft
Price per Sqft $225
MLS Listing ID 224071619
Sold Date 08/13/24
Bedrooms 4
Full Baths 2
HOA Y/N No
Year Built 1965
Lot Size 6,970 Sqft
Acres 0.16
Property Sub-Type Single Family Residence
Source MLS Metrolist
Property Description
Convenient tucked away location. Attractive U-shaped ranch style 4-bedroom home. Welcoming courtyard with cheery double door entry. Step into the living room with a stone fireplace and wood floors. Multiple dining areas, galley style kitchen and separate family room. Most rooms have views of the courtyard. Primary bedroom with patio access. Generous bedroom sizes and plenty of storage. Nice sized yard and patio area.
Location
State CA
County Sacramento
Area 10621
Direction I-80-BR E Capital City Fwy) Take exit toward Elkhorn Blvd/Greenback Lane, Turn right onto Greenback Ln (CR-E14 E), Turn right onto Oakside Dr and Turn left onto Oakcreek Way.
Rooms
Family Room Other
Guest Accommodations No
Master Bedroom Outside Access
Living Room Other
Dining Room Dining Bar, Dining/Living Combo, Formal Area
Kitchen Tile Counter
Interior
Heating Central, Fireplace(s)
Cooling Ceiling Fan(s), Central
Flooring Carpet, Vinyl, Wood
Fireplaces Number 1
Fireplaces Type Living Room, Stone
Appliance Hood Over Range, Dishwasher, Disposal, Plumbed For Ice Maker
Laundry In Garage
Exterior
Exterior Feature Covered Courtyard, Uncovered Courtyard, Entry Gate
Parking Features Attached, Garage Facing Front, Interior Access
Garage Spaces 2.0
Fence Fenced
Utilities Available Cable Available, Internet Available
Roof Type Composition
Street Surface Paved
Porch Covered Patio, Uncovered Patio
Private Pool No
Building
Lot Description Shape Regular, Low Maintenance
Story 1
Foundation Raised
Sewer In & Connected
Water Public
Architectural Style Ranch
Schools
Elementary Schools San Juan Unified
Middle Schools San Juan Unified
High Schools San Juan Unified
School District Sacramento
Others
Senior Community No
Tax ID 229-0324-001-0000
Special Listing Condition Probate Listing, Other
Read Less Info
Want to know what your home might be worth? Contact us for a FREE valuation!

Our team is ready to help you sell your home for the highest possible price ASAP

Bought with Compass
7447 Antelope Rd Ste 102, Heights, California, 95621, United States







